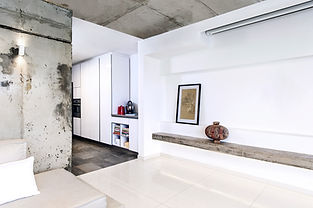STUDIO NISH OFFERS RESIDENTIAL DESIGN SERVICES IN THE
SAN FRANCISCO BAY AREa
Our focus is on kitchen and bath projects within home remodels or new construction. We also design ADU interiors.
OUR SERVICES

-
Concept design and space planning
-
CAD floorplans, elevations, and 3D rendering
-
Lighting plans with detailed fixture specifications
-
Detailed cabinetry design and drawings
-
Appliances, plumbing fixtures, and complete finish selections
-
Custom casework, and furniture design
-
Integrated project management and collaboration with architects, contractors, cabinetmakers, and key project partners
OUR PROCESS


Let's Talk
The initial design consultation gives us an opportunity to meet and have detailed discussions about your vision, project goals, timeline, and budget. This is where you get to dive into your ideal space with an expert designer by your side, setting you on the path to your dream project. With the scope specified, we create a customized proposal and agreement for your project.


PLAN A
This is where we create an initial layout based on our field measurements and your project criteria. This forms the basis for our design which evolves as we explore alternative layouts and ways to optimize function and form in your space. We communicate this design through floor plans, elevations, and 3D drawings. To highlight and enhance the beauty of your interiors, detailed lighting plans are an inherent part of our design drawings.

.png)
THE MATERIALS
We communicate the design aesthetic through moodboards, finish samples and showroom visits to explore the materials that will bring your vision to fruition. From custom-made cabinet fronts from our artisan cabinet makers to stone and tile samples, we source complete sample collections to bring the design to life.

.png)
THE PAPERWORK
Our final layouts are presented in CAD drawings ready to submit for permit. Our design selections from appliances to fixtures and finishes are detailed on itemized design schedules. General contractors and subs love us for our attention to detail. In essence, they create a go-to shopping list for your project.


MANAGE IT
Team players to the core, we deeply believe in the importance of implementing the design through transparent and thorough communication with your general contractor, architect, and other key project partners. We help manage your project, working hand in hand with the building team while addressing details, decisions, and any hurdles along the way. We are not only your designer but also your most ardent advocate in the process.
